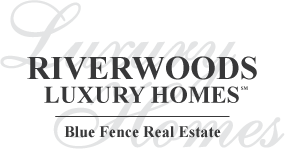3 Chicory Lane, Riverwoods, Il 60015 (map)
| Introducing your unparalleled waterfront oasis nestled within the prestigious Meadowlake neighborhood of Riverwoods. This contemporary masterpiece boasts an enviable position overlooking a tranquil lake, promising serene vistas from every angle. Embrace the essence of lakeside living with multiple decks on every level, seamlessly blending indoor-outdoor living while soaking in the picturesque scenery through expansive floor-to-ceiling windows. This sun-drenched, multi-level residence exudes modern charm with its versatile floor plan. Offering convenience and comfort, the main floor welcomes guests with a private bedroom and full bath. On the second floor is the primary suite, complete with a cozy fireplace, spa-like bath, and ample walk-in closet space. Each guest bedroom boasts stunning lake views and unique loft areas and one bedroom boasts its own en-suite bath. Venture to the third floor to uncover a delightful bonus space. With a fireplace, expansive deck, designated office area, and workout space, this level offers even more flexible space. The lower level basement is a haven for entertainment enthusiasts, featuring a media room, wet bar, full bath, and two wine cellars-setting the stage for unforgettable gatherings. This exceptional residence harmoniously combines natural privacy with community living, providing easy access to amenities and renowned schools. Whether reveling in summer activities like paddle boarding or embracing the tranquility of winter ice skating, this home offers an unparalleled lifestyle in an idyllic setting. Experience the epitome of luxury living amidst the breathtaking beauty of Meadowlake-where every day feels like a retreat. |
| Schools for 3 Chicory Lane, Riverwoods | ||
|---|---|---|
| Elementary:
(District
109)
wilmot elementary school |
Junior High:
(District
109)
charles j caruso middle school |
High School:
(District
113)
deerfield high school |
Rooms
for
3 Chicory Lane, Riverwoods (
11 - Total Rooms)
| Room | Size | Level | Flooring | |
|---|---|---|---|---|
| Kitchen : | 20X15 | Main | Hardwood | |
| Living Room : | 22X18 | Main | Hardwood | |
| Dining Room : | 12X20 | Main | Hardwood | |
| Family Room : | 33X32 | Main | Hardwood | |
| Laundry Room : | 10X7 | Second | Ceramic Tile | |
| Other Rooms : | Library, Loft, Recreation Room, Storage | |||
| Room | Size | Level | Flooring |
|---|---|---|---|
| Master Bedroom : | 22X24 | Second | Carpet |
| 2nd Bedroom : | 15X19 | Second | Carpet |
| 3rd Bedroom : | 17X14 | Second | Carpet |
| 4th Bedroom : | 13X11 | Main | Hardwood |
General Information
for
3 Chicory Lane, Riverwoods
| Listing Courtesy of: @properties Christie's International Real Estate |
3 Chicory Lane, Riverwoods -
Property History
| Date | Description | Price | Change | $/sqft | Source |
|---|---|---|---|---|---|
| May 21, 2024 | Re-activated | $ 1,079,999 | - | $196 / SQ FT | MRED LLC |
| May 14, 2024 | Under Contract - Attorney/Inspection | $ 1,079,999 | - | $196 / SQ FT | MRED LLC |
| Apr 30, 2024 | New Listing | $ 1,079,999 | - | $196 / SQ FT | MRED LLC |
| Apr 30, 2024 | Cancelled | $ 1,195,000 | - | $217 / SQ FT | MRED LLC |
| Apr 18, 2024 | Temporarily No Showings | $ 1,195,000 | - | $217 / SQ FT | MRED LLC |
| Mar 14, 2024 | New Listing | $ 1,195,000 | - | $217 / SQ FT | MRED LLC |
Views
for
3 Chicory Lane, Riverwoods
| © 2024 MRED LLC. All Rights Reserved. The data relating to real estate for sale on this website comes in part from the Broker Reciprocity program of Midwest Real Estate Data LLC. Real Estate listings held by brokerage firms other than Blue Fence Real Estate are marked with the MRED Broker Reciprocity logo or the Broker Reciprocity thumbnail logo (the MRED logo) and detailed information about them includes the names of the listing brokers. Some properties which appear for sale on this website may subsequently have sold and may no longer be available. Information Deemed Reliable but Not Guaranteed. The information being provided is for consumers' personal, non-commercial use and may not be used for any purpose other than to identify prospective properties consumers may be interested in purchasing. DMCA Policy . MRED LLC data last updated at July 17, 2024 02:50 PM CT |

.png)






































.png)

.png)
.png)

.png)