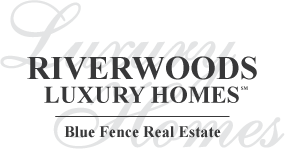760 Thornmeadow Road, Riverwoods, Il 60015 (map)
| One look and you will be smitten! Perfect Mid Century, Modern Ranch nestled on spectacular, almost 1.7 acre lot! First glance at the circular driveway and flawless curb appeal will make you rush to see more! Go inside and be wowed by the light and airy, sparkling clean interior and open floor space! Classy kitchen ready for you to cook delicious dinners and loaded with rich cherry cabinets, huge island, shiny granite counter tops, newer appliances, baker's rack, spacious breakfast bar, walk- in pantry and huge picture windows overlooking lush wooded area! Inviting living/dining room with tall coffered ceilings and walls of windows to enjoy another striking view! Lovely family room with build-in bookcases, exposed beams, custom wood paneling, shiny floors, brick fireplace to snuggle on a cold night and expansive windows to gaze at the amazing grounds! Den carries the same style and charm as the family room plus another fireplace to keep you calm and warm! Primary bedroom suite with 2 walk- in closets, sliding door to brick patio and tastefully remodeled bath with double sink, oversized shower and whirlpool tub! Generous size additional bedrooms all with big windows and great views! Recently remodeled hall bath with large handicap accessible shower! Convenient storage/ laundry room with access to yard and dog run!! But there is more- attached two car garage, newer roof, dual zoned heat and air, back-up generator! Ideal location- secluded but still close to major highway, stores, restaurants! What are you waiting for? Make his house your Home, Your Own Vacation Retreat! |
| Schools for 760 Thornmeadow Road, Riverwoods | ||
|---|---|---|
| Elementary:
(District
109)
|
Junior High:
(District
109)
|
High School:
(District
113)
|
Rooms
for
760 Thornmeadow Road, Riverwoods (
9 - Total Rooms)
| Room | Size | Level | Flooring | |
|---|---|---|---|---|
| Kitchen : | 21X18 | Main | Ceramic Tile | |
| Living Room : | 22X16 | Main | Carpet | |
| Dining Room : | 22X11 | Main | Carpet | |
| Family Room : | 22X20 | Main | Hardwood | |
| Laundry Room : | 13X11 | Main | Other | |
| Other Rooms : | Workshop | |||
| Room | Size | Level | Flooring |
|---|---|---|---|
| Master Bedroom : | 22X16 | Main | Carpet |
| 2nd Bedroom : | 14X11 | Main | Hardwood |
| 3rd Bedroom : | 14X11 | Main | Hardwood |
| 4th Bedroom : | 12X11 | Main | Hardwood |
General Information
for
760 Thornmeadow Road, Riverwoods
| Listing Courtesy of: Coldwell Banker Realty | ||
| Sold by: YBRS Realty Inc. |
760 Thornmeadow Road, Riverwoods -
Property History
| Date | Description | Price | Change | $/sqft | Source |
|---|---|---|---|---|---|
| Mar 22, 2024 | Sold | $ 730,000 | - | $198 / SQ FT | MRED LLC |
| Jan 14, 2024 | Under Contract - Attorney/Inspection | $ 699,000 | - | $189 / SQ FT | MRED LLC |
| Jan 11, 2024 | New Listing | $ 699,000 | - | $189 / SQ FT | MRED LLC |
| Jan 20, 2023 | Sold | $ 650,000 | - | $176 / SQ FT | MRED LLC |
| Dec 29, 2022 | Under Contract - Attorney/Inspection | $ 699,000 | - | $189 / SQ FT | MRED LLC |
| Nov 22, 2022 | New Listing | $ 699,000 | - | $189 / SQ FT | MRED LLC |
| Nov 22, 2022 | Cancelled | $ 749,900 | - | $203 / SQ FT | MRED LLC |
| Nov 21, 2022 | Re-activated | $ 749,900 | - | $203 / SQ FT | MRED LLC |
| Nov 07, 2022 | Under Contract - Attorney/Inspection | $ 749,900 | - | $203 / SQ FT | MRED LLC |
| Oct 20, 2022 | Price Change | $ 749,900 | -5.21% | $203 / SQ FT | MRED LLC |
| Sep 24, 2022 | Price Change | $ 789,000 | -1.39% | $214 / SQ FT | MRED LLC |
| Sep 09, 2022 | Price Change | $ 800,000 | -3.13% | $217 / SQ FT | MRED LLC |
| Aug 04, 2022 | New Listing | $ 825,000 | - | $223 / SQ FT | MRED LLC |
Views
for
760 Thornmeadow Road, Riverwoods
| © 2024 MRED LLC. All Rights Reserved. The data relating to real estate for sale on this website comes in part from the Broker Reciprocity program of Midwest Real Estate Data LLC. Real Estate listings held by brokerage firms other than Blue Fence Real Estate are marked with the MRED Broker Reciprocity logo or the Broker Reciprocity thumbnail logo (the MRED logo) and detailed information about them includes the names of the listing brokers. Some properties which appear for sale on this website may subsequently have sold and may no longer be available. Information Deemed Reliable but Not Guaranteed. The information being provided is for consumers' personal, non-commercial use and may not be used for any purpose other than to identify prospective properties consumers may be interested in purchasing. DMCA Policy . MRED LLC data last updated at July 17, 2024 02:50 PM CT |

.png)







































.png)

.png)
.png)

.png)